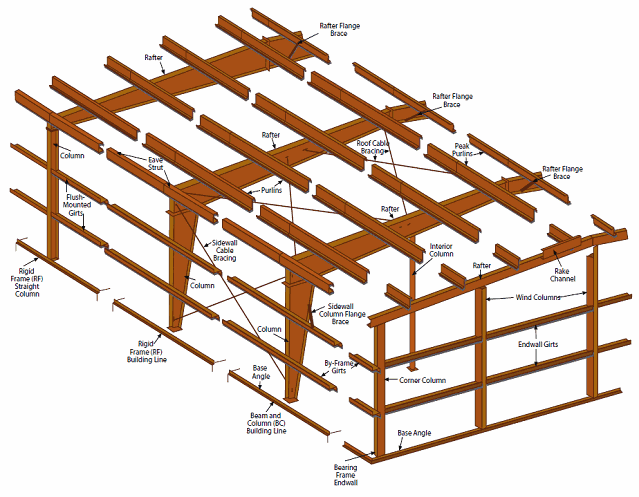
DCI can design and price your metal building system to increments of the nearest 1/16 of an inch and to comply with most common building codes. Each is designed by professional, experienced engineers and manufactured to exacting tolerances under rigid quality controlled plant conditions
The Beam and Column (BC) system is a modular, tapered or straight column system, available in 1/4:12 to 4:12 roof slopes. Widths are 80' to 400' eave heights 12' to 30' and bay lengths 15’ to 30’. Available with one to 40 interior columns.

The Lean To (LT) roof slopes are available from 1/4:12 to 4:12. Widths are 15' to 70' for all structures.
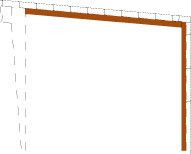
The Rigid Frame (RF) is a welded-plate-tapered or straight column clear span system available in 1/4:12 to 4.12 roof slopes. Widths are 20' to 150', save heights 10' to 30' and bay lengths 15' to 30'.
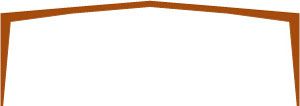
The Single Slope (SS) is a welded-plate, tapered or straight sidewall column system, available in 1/4:12 to 4:12 roof slopes. Widths are 20' to 200', eave heights 10' to 30' and bay lengths 15' to 30'. It is available as a clear span or with one or more interior columns.
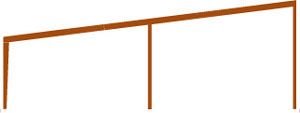
Purlin - a horizontal structural member that supports roof covering.
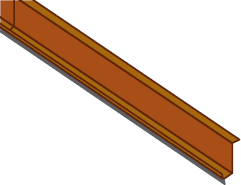
| Primer Finish: | Depth Options: |
| • Red • Gray • Galvanized |
• 8” • 9.5” • 12” |
Girt – a horizontal structural member that is attached to sidewall or endwall columns and supports paneling.
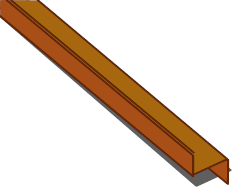
| Primer Finish: | Depth Options: |
| • Red • Gray • Galvanized |
• 8” • 9.5” • 12” |
Girt Conditions
Girt conditions refer to the method which horizontal girts are attached to the exterior columns in a building.
DCI offers two basic types of girt conditions - Flush and Bypass. Flush girts provide no air space between the
columns and exterior panels yet offer the maximum amount of loor space. The Bypass girt makes a
continuous run around the outside of a building’s columns, providing an air space the width of the girt between
the column and exterior panels. An Inset girt minimizes the air space between the columns and exterior
panels.
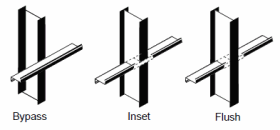
Eave Strut
A structural member located at the eave of a building that supports
roof and wall paneling and may act as a strut to transfer bracing loads
to frames.
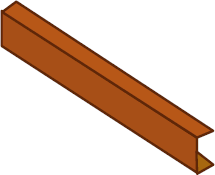
| Primer Finish: | Depth Options: |
| • Red • Gray • Galvanized |
• 8” • 9.5” • 12” |